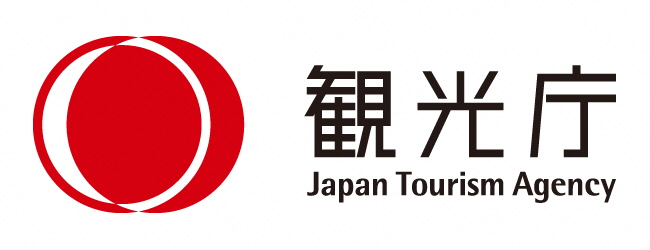NO 023
Former Sakata Clinic
坂田医院旧診療所
(251-500 words, Web)
The former Sakata Clinic is located on the main shopping street of Menuma. Its wide street frontage and design details are typical of Western architecture of the 1930s. The clinic was established in 1931 by Dr. Sakata Yasutaro for obstetrics and internal medicine. At the time, the Menuma area around Menuma Shodenzan Temple was quite rural, and Western architecture was rare.
The single-story reinforced concrete building has a covered entrance porch with stepped archways, leading into a spacious waiting area. The facade is covered in textured ceramic tiles, adding to its distinctive appearance. The clinic has 10 rooms arranged around a long hallway, including a dispensary, an examination room, a delivery room, an operating theater, an X-ray room, and a dark room. Much of the original equipment and fittings remain, including glass syringes and flasks, surgical tools, an examination bed, X-ray equipment, and medical texts.
Original light fittings range from decorative Art Deco pendant lamps to molded milk-glass globes. The light fittings and furnishings are practical, in keeping with the requirements of a medical clinic, but follow the design trends of the time.
The interior changed little over the years until the clinic closed in the 1980s. The clinic has been preserved by the town as an example of Art Deco architecture and of cutting-edge medical technology in the early years of the Showa era (1926–1989). The clinic symbolizes the modernization that was happening at that time and is registered as a Tangible Cultural Property.
The building is opened to the public several times a year.
Former Sakata Clinic
坂田医院旧診療所
(251-500 words, Web)
坂田医院旧診療所は、妻沼の商店街にあります。その広い正面と設計細部は、1930年代の洋風建築の特徴です。診療所は坂田康太郎が1931年に開業した産科・内科医院です。当時、妻沼聖天山歓喜院を囲む妻沼地域はかなりの田舎で、洋風建築は珍しいものでした。
この鉄筋コンクリート1階建て建物の屋根付きの入口には階段のアーチ道があり、広い待合室につながっています。正面はざらつきのあるセラミックタイルでできており、その特徴的な外観をさらに印象的なものにしています。診療所内には、長い廊下沿いに診療室、検査室、分娩室、手術室、X線室、暗室と10の部屋が配置されています。ガラス製の注射筒やフラスコ、手術道具、診察台、X線撮影装置、医療テキストなど、当時の設備や道具の多くが残されています。
当時の照明設備としては、装飾豊かなアール・デコ調のペンダント灯からミルクグラスグローブまで残されています。照明設備や家具は診療所に適した実用的なものでありながら、当時の設計の流行が反映されています。
内装は1980年代に診療所が閉鎖されるまでの長い年月をかけてほとんど変わっておらず、昭和時代(1926~1989年)初期の先端医療技術とアール・デコ建築を象徴するものとして、町が保存してきました。坂田医院旧診療所は、当時起こっていた現代化を象徴するもので、有形文化財として登録されています。
建物は、年に数回、一般公開されています。

- ※この英語解説文は観光庁の地域観光資源の多言語解説整備支援事業で作成しました。






